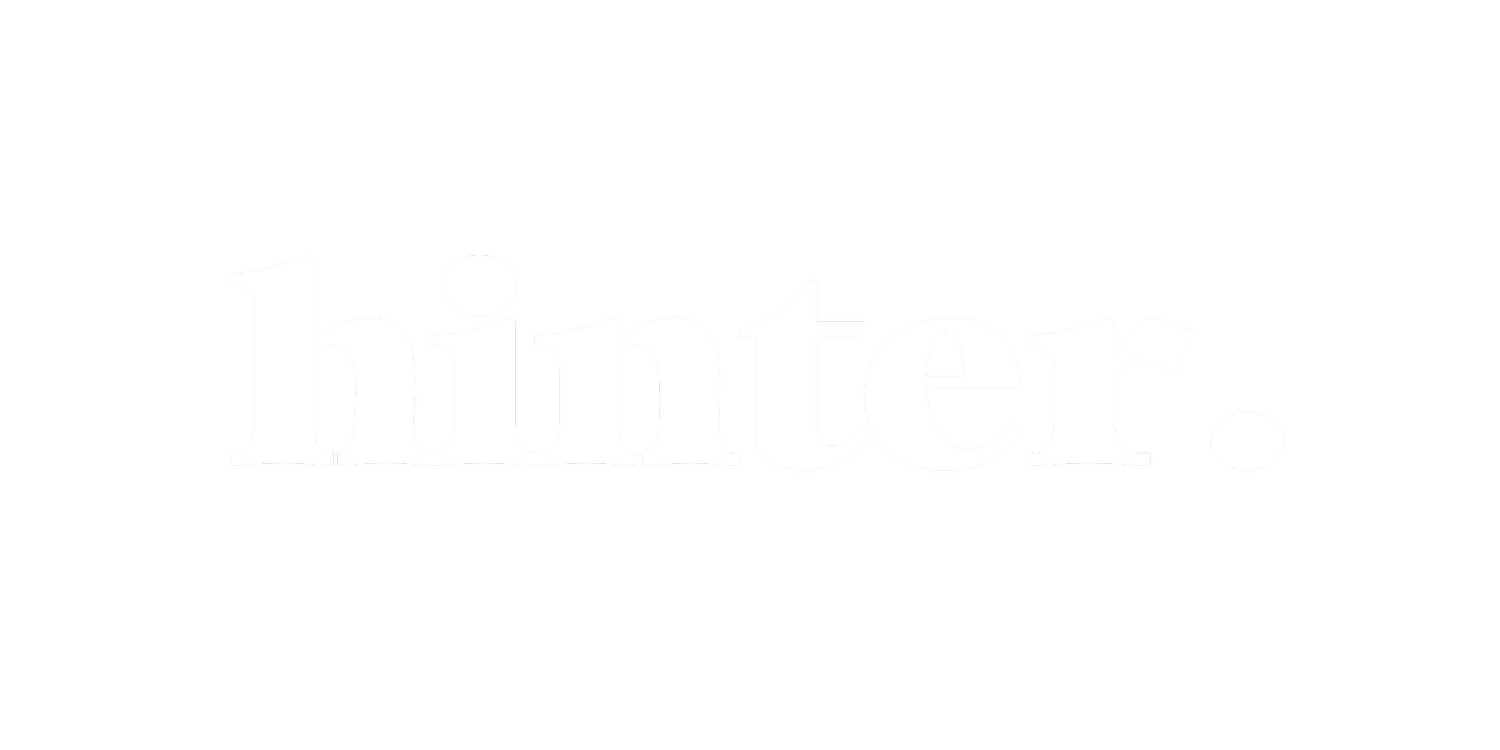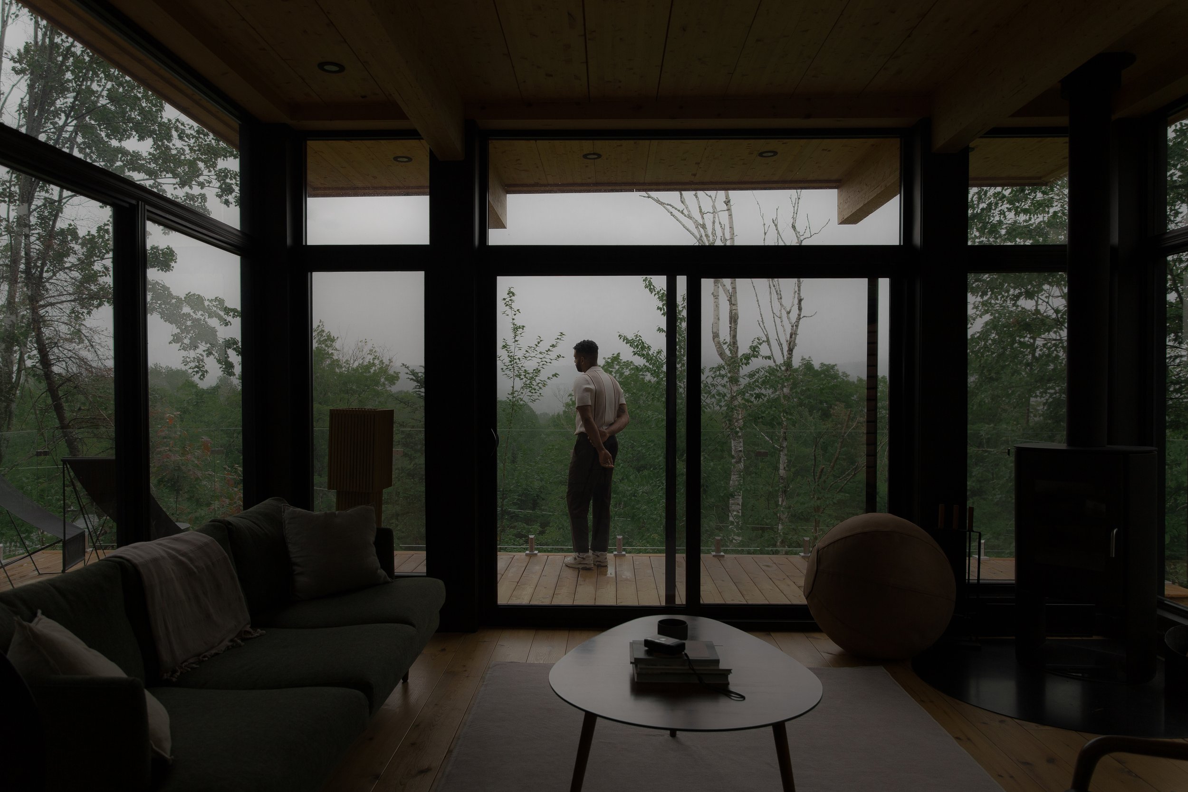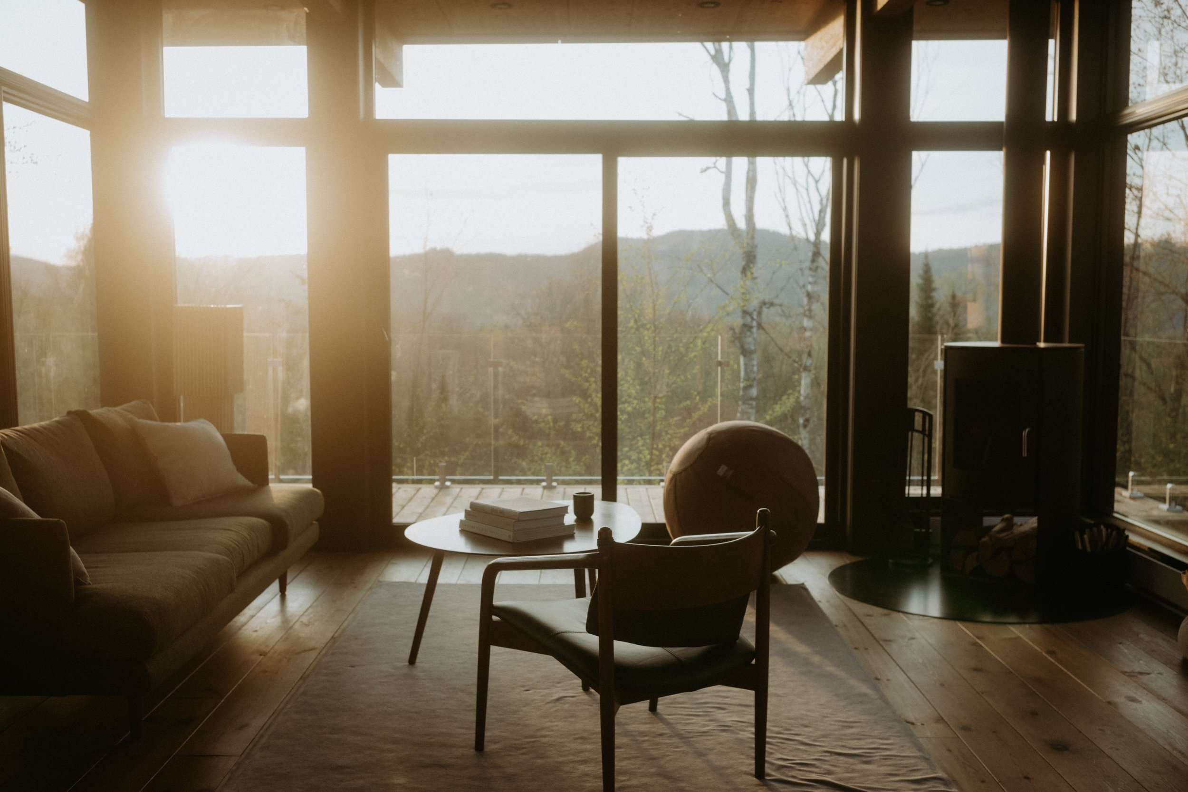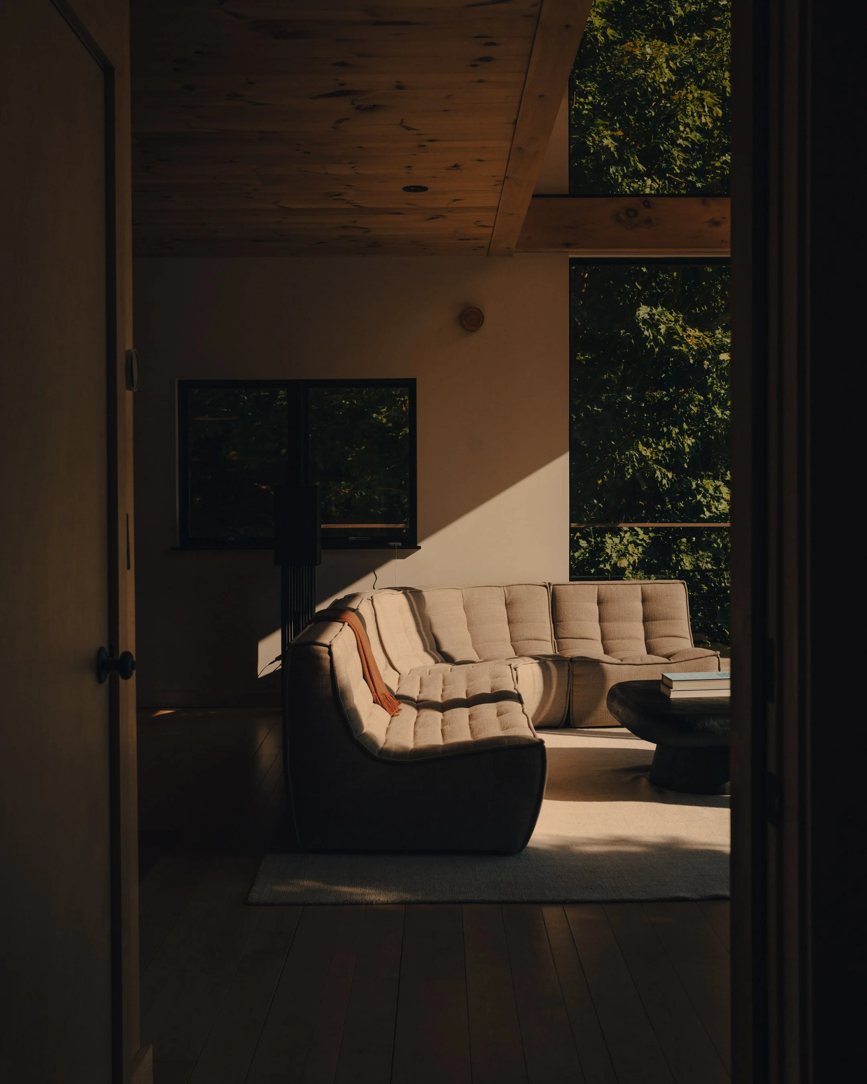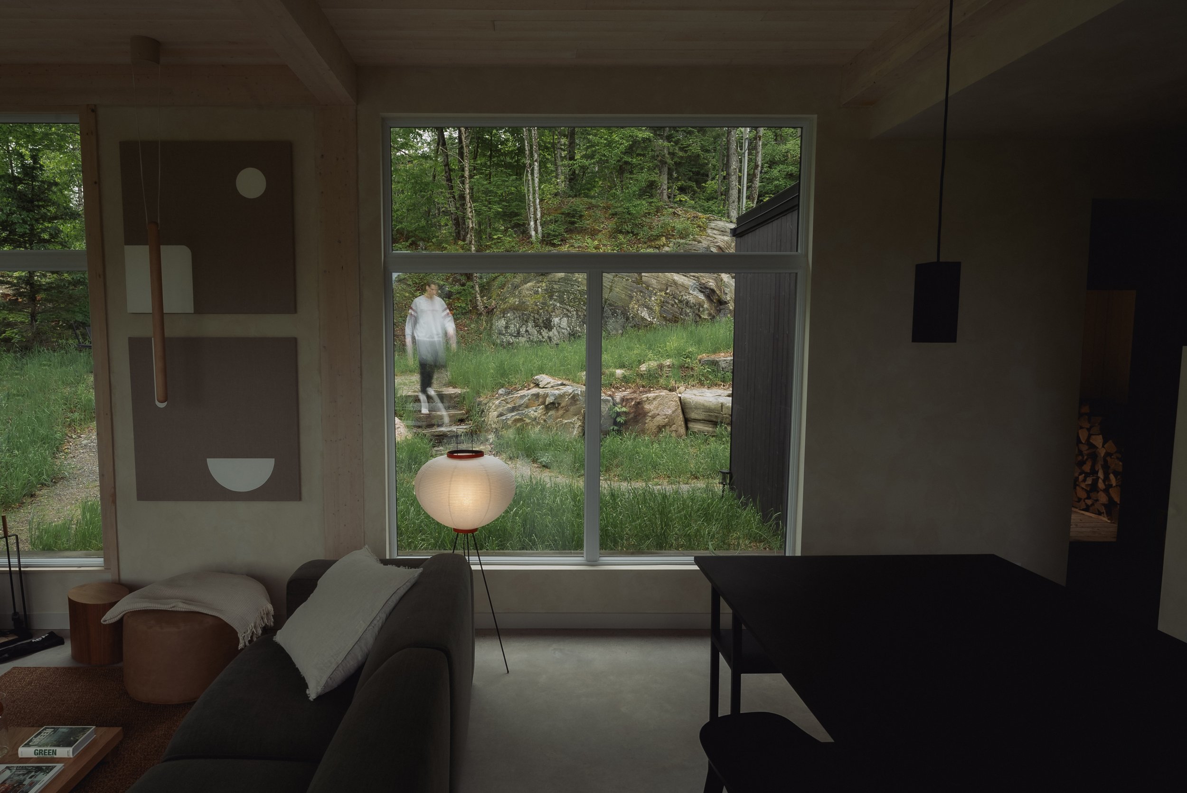hinterhouse
designed by MRDK - location: tremblant area
we designed hinterhouse to focus on your well-being while you reconnect with nature. 60% of the house is glass. inspired by cabins in the norwegian mountains and japanese design philosophies. hinterhouse has a private spa area with a floor-to-ceiling windowed sauna available all year round. hinterhouse has been featured in numerous design and lifestyle publications around the world and it holds the 2021 award of excellence in architecture by the order of architects of quebec, under the single-family residential buildings in a natural environment category.
hintercabin x
a 15-minute drive from the mont-tremblant ski resort. light pours into the cabin’s large windows. interiors carefully designed with a strong emphasis on what matters - comfort, minimalism and nature. simplicity is beautiful. time slows down. featuring the iconic A9 bang + olufsen speaker: we appreciate silence, but good sound is just magical.
shadow lake
shadow lake sits in vermont’s northeast kingdom; a lake house reimagined with warm wood, clean lines, and quiet views of the water. inspired by the simplicity of 70s design and a love for music, the space feels timeless and calm. a place to slow down, listen to music, swim, cook, and watch the light move across the lake.
hinterhaven
a retreat for those who cherish the slow unfolding of time. inspired by norwegian wilderness and japanese minimalism, this cabin features monochromatic beiges and earthy tones to enhance calm, contrasting the vibrant forest outside. just 15 minutes from mont tremblant, hinterhaven offers direct mountain views from a living space bathed in natural light through expansive windows.
stealthouse
designed by koto - location: TBD/concept
a concept collaboration between hinter and koto, a multiple award winning architectural firm in the UK.
